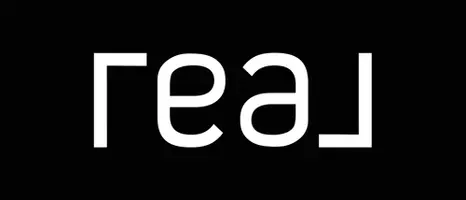$332,100
$330,000
0.6%For more information regarding the value of a property, please contact us for a free consultation.
4 Beds
3.5 Baths
2,412 SqFt
SOLD DATE : 11/30/2023
Key Details
Sold Price $332,100
Property Type Single Family Home
Sub Type Single Family Residence
Listing Status Sold
Purchase Type For Sale
Square Footage 2,412 sqft
Price per Sqft $137
Subdivision Stanford Place
MLS Listing ID 7243346
Sold Date 11/30/23
Style Cape Cod,Traditional
Bedrooms 4
Full Baths 3
Half Baths 1
Construction Status Resale
HOA Y/N No
Year Built 2005
Annual Tax Amount $3,164
Tax Year 2022
Lot Size 0.390 Acres
Acres 0.39
Property Sub-Type Single Family Residence
Source First Multiple Listing Service
Property Description
Beautiful 4-bedroom home in Stanford Place! This cape-cod style home has great curb appeal and a lovely covered front porch. It has a 2-car garage facing the front and also an additional boat or motorcycle garage at the terrace level! Inside has gorgeous wood floors and a cozy fireplace in the living room, a separate dining room, and a great kitchen with timeless white cabinets and stainless steel appliances. The master bedroom is on the main level. There are 3 more bedrooms on the upper level plus a full bathroom. This home has a partially finished basement providing additional living space for a playroom, office, or family room! The basement has a full bathroom so it would even make a great guest space! This home has a deck in the back and a fenced backyard. This is a great home and a nice neighborhood.
Location
State GA
County Walker
Area Stanford Place
Lake Name None
Rooms
Bedroom Description Master on Main
Other Rooms None
Basement Finished, Finished Bath, Interior Entry, Partial
Main Level Bedrooms 1
Dining Room Separate Dining Room
Kitchen Breakfast Room, Cabinets White, Laminate Counters
Interior
Interior Features Entrance Foyer, High Ceilings 9 ft Main, Tray Ceiling(s), Walk-In Closet(s)
Heating Central
Cooling Central Air
Flooring Carpet, Ceramic Tile, Hardwood
Fireplaces Number 1
Fireplaces Type Living Room
Equipment None
Window Features Insulated Windows
Appliance Dishwasher, Electric Range, Electric Water Heater, Microwave, Refrigerator
Laundry Laundry Room
Exterior
Exterior Feature Garden
Parking Features Attached, Garage, Garage Faces Front
Garage Spaces 3.0
Fence Back Yard, Chain Link, Fenced, Wood
Pool None
Community Features None
Utilities Available None
Waterfront Description None
View Y/N Yes
View Trees/Woods
Roof Type Composition
Street Surface Asphalt
Accessibility None
Handicap Access None
Porch Covered, Deck, Front Porch
Private Pool false
Building
Lot Description Back Yard, Landscaped
Story Two
Foundation Slab
Sewer Public Sewer
Water Public
Architectural Style Cape Cod, Traditional
Level or Stories Two
Structure Type Vinyl Siding
Construction Status Resale
Schools
Elementary Schools Chattanooga Valley
Middle Schools Chattanooga Valley
High Schools Ridgeland
Others
Senior Community no
Restrictions false
Tax ID 0072 084
Special Listing Condition None
Read Less Info
Want to know what your home might be worth? Contact us for a FREE valuation!

Our team is ready to help you sell your home for the highest possible price ASAP

Bought with Mark Spain Real Estate
GET MORE INFORMATION








