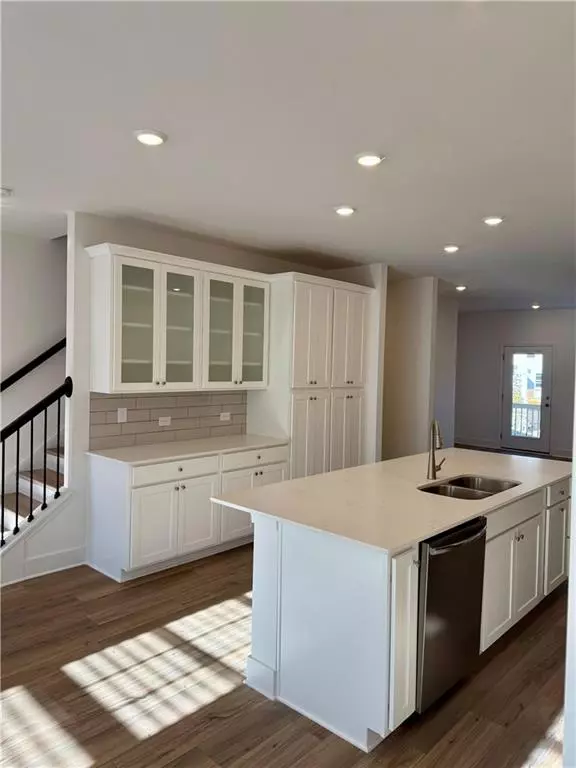
3 Beds
2.5 Baths
2,076 SqFt
3 Beds
2.5 Baths
2,076 SqFt
Key Details
Property Type Townhouse
Sub Type Townhouse
Listing Status Active
Purchase Type For Rent
Square Footage 2,076 sqft
Subdivision Towns At Creekside
MLS Listing ID 7668217
Style Traditional
Bedrooms 3
Full Baths 2
Half Baths 1
HOA Y/N No
Year Built 2025
Available Date 2025-11-01
Property Sub-Type Townhouse
Source First Multiple Listing Service
Property Description
Ideally positioned in Doraville with convenient access to I-285, this modern townhome blends comfort with accessibility. The open-concept main floor showcases a bright and airy layout, seamlessly connecting the kitchen, dining area, and family room—perfect for both everyday living and entertaining. Step outside to a private rear patio that extends your living space.
Upstairs, you'll find two well-sized secondary bedrooms along with a spacious owner's suite featuring a walk-in closet and a private en-suite bathroom. A two-car garage provides added convenience and ample storage.
Don't miss your chance to call this stunning new townhouse your home!
Criteria:
Credit Score: 700+
Good Rental History
12 Month Lease Minimum
Location
State GA
County Dekalb
Area Towns At Creekside
Lake Name None
Rooms
Bedroom Description Other
Other Rooms None
Basement None
Dining Room Open Concept, Other
Kitchen Cabinets White, Eat-in Kitchen, Kitchen Island, Pantry, View to Family Room, Other
Interior
Interior Features Beamed Ceilings
Heating Central
Cooling Central Air
Flooring Carpet, Luxury Vinyl
Fireplaces Number 1
Fireplaces Type Electric
Equipment None
Window Features Double Pane Windows
Appliance Dishwasher, Disposal, Double Oven, Dryer, Gas Range, Microwave, Refrigerator, Washer, Other
Laundry Laundry Room
Exterior
Exterior Feature None
Parking Features Driveway, Garage, Garage Door Opener
Garage Spaces 2.0
Fence None
Pool None
Community Features Homeowners Assoc, Near Public Transport, Near Schools, Near Shopping, Near Trails/Greenway, Sidewalks, Street Lights
Utilities Available Electricity Available, Natural Gas Available, Sewer Available, Water Available
Waterfront Description None
View Y/N Yes
View Trees/Woods
Roof Type Shingle
Street Surface None
Accessibility None
Handicap Access None
Porch None
Private Pool false
Building
Lot Description Other
Story Three Or More
Architectural Style Traditional
Level or Stories Three Or More
Structure Type Cement Siding
Schools
Elementary Schools Chesnut
Middle Schools Peachtree
High Schools Dunwoody
Others
Senior Community no


"My job is to find and attract mastery-based agents to the office, protect the culture, and make sure everyone is happy! "







