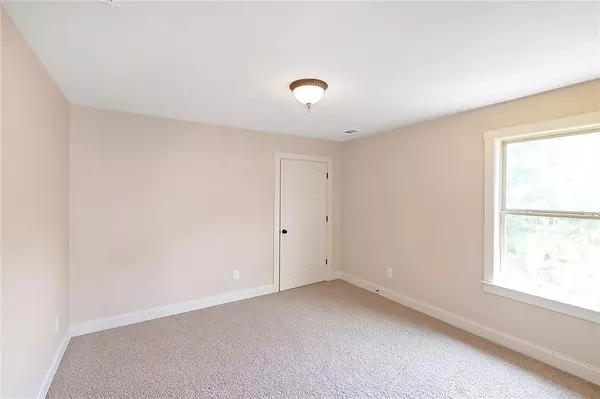5 Beds
3.5 Baths
3,312 SqFt
5 Beds
3.5 Baths
3,312 SqFt
Key Details
Property Type Single Family Home
Sub Type Single Family Residence
Listing Status Active
Purchase Type For Rent
Square Footage 3,312 sqft
Subdivision Lakeview At Hamilton Mill
MLS Listing ID 7633820
Style Traditional
Bedrooms 5
Full Baths 3
Half Baths 1
HOA Y/N No
Year Built 2008
Available Date 2025-09-20
Lot Size 8,755 Sqft
Acres 0.201
Property Sub-Type Single Family Residence
Source First Multiple Listing Service
Property Description
spacious 5 bedrooms, 3.5 baths. fireplace. Formal Dining Room. Real hardwoods flow throughout main along with loads of architectural touches that include wainscoting and crown molding. Grand 2 story Foyer with plant shelf and stately pillars. Main floor Bedroom has French doors and is currently used as a music room but would make the perfect home office. Upstairs has a stunning Master with its own peaceful sitting area, Spa like Master Bath with separate Jacuzzi Bath and oversized custom shower. Secondary Bedrooms include spacious Princess suite w/private bathroom & cozy reading area, as well as roomy Jack & Jill Bedrooms w/shared bathroom. Closets are deep walk-ins. Private fenced backyard overlooks wooded area. The gorgeous slate Patio makes this yard perfect for entertaining. Amazing neighborhood amenities. Will be available to move in by September 20th. 2025
Location
State GA
County Gwinnett
Area Lakeview At Hamilton Mill
Lake Name None
Rooms
Bedroom Description Sitting Room
Other Rooms None
Basement None
Main Level Bedrooms 1
Dining Room Separate Dining Room
Kitchen Breakfast Bar, Cabinets Stain, Eat-in Kitchen, Kitchen Island, Pantry, View to Family Room
Interior
Interior Features Double Vanity, High Ceilings 9 ft Main, High Ceilings 9 ft Upper
Heating Central
Cooling Central Air
Flooring Carpet, Ceramic Tile, Hardwood
Fireplaces Number 1
Fireplaces Type Factory Built, Family Room, Gas Starter
Equipment None
Window Features Insulated Windows
Appliance Dishwasher, Gas Cooktop, Microwave
Laundry Laundry Room
Exterior
Exterior Feature None
Parking Features Attached, Driveway, Garage
Garage Spaces 2.0
Fence Back Yard, Privacy
Pool None
Community Features Clubhouse, Homeowners Assoc, Near Schools, Near Shopping, Playground, Pool, Sidewalks, Street Lights, Tennis Court(s)
Utilities Available Cable Available, Electricity Available, Natural Gas Available, Phone Available, Sewer Available, Underground Utilities, Water Available
Waterfront Description None
View Y/N Yes
View City
Roof Type Composition
Street Surface Asphalt
Accessibility None
Handicap Access None
Porch Deck
Total Parking Spaces 2
Private Pool false
Building
Lot Description Back Yard, Cul-De-Sac, Level, Private, Wooded
Story Two
Architectural Style Traditional
Level or Stories Two
Structure Type HardiPlank Type,Stone,Other
Schools
Elementary Schools Ivy Creek
Middle Schools Jones
High Schools Mill Creek
Others
Senior Community no
Tax ID R1002A221

"My job is to find and attract mastery-based agents to the office, protect the culture, and make sure everyone is happy! "







