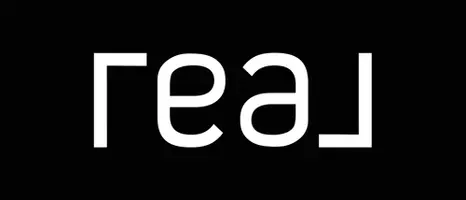4 Beds
2.5 Baths
2,377 SqFt
4 Beds
2.5 Baths
2,377 SqFt
OPEN HOUSE
Sun Jul 27, 12:00pm - 3:00pm
Key Details
Property Type Single Family Home
Sub Type Single Family Residence
Listing Status Active
Purchase Type For Sale
Square Footage 2,377 sqft
Price per Sqft $170
Subdivision Hidden Creek
MLS Listing ID 7620745
Style Traditional
Bedrooms 4
Full Baths 2
Half Baths 1
Construction Status Resale
HOA Fees $100/ann
HOA Y/N Yes
Year Built 2009
Annual Tax Amount $3,980
Tax Year 2024
Lot Size 4,791 Sqft
Acres 0.11
Property Sub-Type Single Family Residence
Source First Multiple Listing Service
Property Description
Welcome to this beautifully maintained 4-bedroom, 2.5-bath home offering 2,400 sq. ft. of living space in the highly sought-after Hidden Creek community of Canton. Built in 2009, this move-in-ready home blends timeless design with modern comfort.
The main level features a spacious open-concept layout with soaring ceilings, rich hardwood floors, and abundant natural light. At the heart of the home is the gourmet kitchen, complete with granite countertops, custom cabinetry, updated stainless steel appliances, an oversized pantry, and a breakfast bar that comfortably seats four. The kitchen flows seamlessly into a sun-filled breakfast room with views of the serene backyard and the inviting family room centered around a cozy fireplace.
Step outside to a large Trex deck, perfect for al fresco dining or relaxing by the fire pit, all set against a tranquil, tree-lined backdrop. The main floor also includes an open-concept dining room and a powder room.
Upstairs, the luxurious primary suite features a tray ceiling, a private sitting area, a spa-like bathroom, and a generous walk-in closet. Three additional bedrooms with vaulted ceilings, a full guest bath, a versatile loft (ideal for a study or home office), and a laundry room complete the upper level.
Located minutes from Downtown Canton, I-575, award-winning schools, and Blankets Creek Mountain Bike Park, this home also benefits from a flexible HOA rental policy—offering both an exceptional lifestyle and an incredible investment opportunity.
Location
State GA
County Cherokee
Area Hidden Creek
Lake Name None
Rooms
Bedroom Description Oversized Master,Sitting Room
Other Rooms None
Basement None
Dining Room Open Concept, Separate Dining Room
Kitchen Breakfast Bar, Breakfast Room, Eat-in Kitchen, Pantry, Stone Counters, View to Family Room
Interior
Interior Features Crown Molding, Double Vanity, Entrance Foyer, High Ceilings 9 ft Main, High Ceilings 9 ft Upper, High Speed Internet, Recessed Lighting, Tray Ceiling(s), Vaulted Ceiling(s), Walk-In Closet(s)
Heating Central, Zoned
Cooling Central Air, Zoned
Flooring Carpet, Hardwood, Tile
Fireplaces Number 1
Fireplaces Type Decorative, Family Room, Gas Log, Gas Starter
Equipment None
Window Features Double Pane Windows
Appliance Dishwasher, Disposal, Gas Range, Gas Water Heater, Microwave
Laundry Upper Level
Exterior
Exterior Feature Rain Gutters
Parking Features Attached, Driveway, Garage, Garage Door Opener, Kitchen Level, Level Driveway
Garage Spaces 2.0
Fence None
Pool None
Community Features Curbs, Homeowners Assoc, Near Schools, Near Shopping, Near Trails/Greenway, Street Lights
Utilities Available Cable Available, Electricity Available, Natural Gas Available, Phone Available, Sewer Available, Water Available
Waterfront Description None
View Y/N Yes
View Other
Roof Type Shingle
Street Surface Asphalt
Accessibility None
Handicap Access None
Porch Deck, Front Porch, Patio
Private Pool false
Building
Lot Description Back Yard, Front Yard, Landscaped, Level
Story Two
Foundation Slab
Sewer Public Sewer
Water Public
Architectural Style Traditional
Level or Stories Two
Structure Type Stone,Vinyl Siding
Construction Status Resale
Schools
Elementary Schools Liberty - Cherokee
Middle Schools Freedom - Cherokee
High Schools Cherokee
Others
Senior Community no
Restrictions false
Tax ID 15N14L 042

"My job is to find and attract mastery-based agents to the office, protect the culture, and make sure everyone is happy! "







