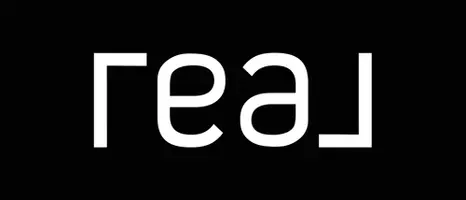6 Beds
4 Baths
4,342 SqFt
6 Beds
4 Baths
4,342 SqFt
Key Details
Property Type Single Family Home
Sub Type Single Family Residence
Listing Status Active
Purchase Type For Sale
Square Footage 4,342 sqft
Price per Sqft $158
Subdivision Bridgemill
MLS Listing ID 7558512
Style Traditional
Bedrooms 6
Full Baths 4
Construction Status Resale
HOA Fees $200/ann
HOA Y/N Yes
Year Built 2000
Annual Tax Amount $5,878
Tax Year 2024
Lot Size 0.390 Acres
Acres 0.39
Property Sub-Type Single Family Residence
Source First Multiple Listing Service
Property Description
The updated chef's kitchen features granite counters, new cabinetry, stainless steel appliances, a custom tile backsplash, and plenty of prep space. It opens to a cozy family room with fireplace, plus a breakfast area and bar—ideal for entertaining. Formal dining and living rooms add flexible space for hosting or working from home.
Hardwood floors span the main level, which includes a bedroom and full bath—great for guests or multigenerational living. Upstairs, enjoy a spacious primary suite retreat, three additional bedrooms, and a full bath.
The fully finished basement includes a 6th bedroom, full bath, entertainment area, and wet bar—perfect for movie nights or gatherings.
Outside, enjoy your private backyard oasis with an upper Trex-style deck and covered patio with underdeck drainage. The yard borders Corps of Engineer land with direct access to trails leading to Lake Allatoona—ideal for nature lovers.
Bridgemill offers resort-style amenities: golf, tennis, pickleball, fitness center, playgrounds, and a 2-acre aquatic park. Optional memberships available; all residents enjoy community parks and pavilion access.
Close to top-rated schools, shopping, dining, and local favorites like Featherstone's Grill. Don't just buy a home—embrace the Bridgemill lifestyle.
$5,000 contribution credit with acceptable offer.
Location
State GA
County Cherokee
Area Bridgemill
Lake Name None
Rooms
Bedroom Description Oversized Master,Split Bedroom Plan
Other Rooms None
Basement Daylight, Finished, Finished Bath, Full, Interior Entry, Walk-Out Access
Main Level Bedrooms 1
Dining Room Seats 12+, Separate Dining Room
Kitchen Breakfast Bar, Cabinets White, Eat-in Kitchen, Solid Surface Counters, Stone Counters, View to Family Room
Interior
Interior Features Disappearing Attic Stairs, Double Vanity, Entrance Foyer 2 Story, High Ceilings 9 ft Main, High Ceilings 9 ft Upper, His and Hers Closets, Walk-In Closet(s)
Heating Forced Air
Cooling Central Air
Flooring Carpet, Hardwood
Fireplaces Number 1
Fireplaces Type Factory Built, Family Room
Equipment None
Window Features Bay Window(s),Double Pane Windows,Insulated Windows
Appliance Dishwasher, Disposal, Double Oven, Electric Oven, Gas Cooktop, Gas Water Heater, Microwave, Range Hood, Refrigerator, Self Cleaning Oven
Laundry Electric Dryer Hookup, In Hall, Main Level
Exterior
Exterior Feature Rain Gutters
Parking Features Attached, Garage
Garage Spaces 2.0
Fence None
Pool None
Community Features Clubhouse, Dog Park, Fitness Center, Golf, Homeowners Assoc, Near Shopping, Park, Pickleball, Playground, Pool, Street Lights, Tennis Court(s)
Utilities Available Cable Available, Electricity Available, Natural Gas Available, Phone Available, Sewer Available, Underground Utilities, Water Available
Waterfront Description None
View Y/N Yes
View Neighborhood, Other
Roof Type Composition,Metal,Other
Street Surface Asphalt,Other
Accessibility None
Handicap Access None
Porch Deck, Front Porch
Private Pool false
Building
Lot Description Front Yard, Landscaped, Sloped
Story Two
Foundation Concrete Perimeter
Sewer Public Sewer
Water Public
Architectural Style Traditional
Level or Stories Two
Structure Type HardiPlank Type,Stone
Construction Status Resale
Schools
Elementary Schools Sixes
Middle Schools Freedom - Cherokee
High Schools Woodstock
Others
HOA Fee Include Maintenance Grounds
Senior Community no
Restrictions false
Tax ID 15N02B 630
Ownership Fee Simple
Acceptable Financing Cash, Conventional, FHA, VA Loan
Listing Terms Cash, Conventional, FHA, VA Loan
Virtual Tour https://www.propertypanorama.com/629-Gold-Valley-Pass-Canton-GA-30114/unbranded

"My job is to find and attract mastery-based agents to the office, protect the culture, and make sure everyone is happy! "







